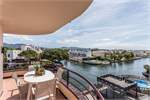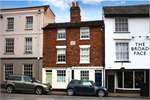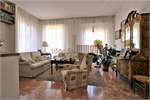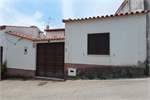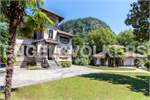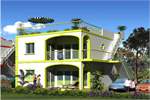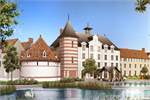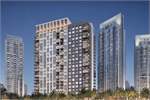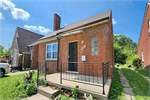17 Images
Map
Video
Property Description ID:41634605
This project involves the construction of two modern single-family villas using leading-edge technologies and systems, including photovoltaics with storage, underfloor heating, ducted air treatment, and ducted air conditioning that qualify for energy class A. The land on which the planned villa will be built is located in the first basin of Lake Como, in the municipality of Moltrasio. It is in a hilly position with a splendid lake view. The project involves the construction of a modern design single-family villa. It will be built with technologies and systems: photovoltaic with storage, underfloor heating, ducted air treatment system, and ducted air conditioning system. These will place the villa in "energy class A".
The facades are characterized by large windows, which look out over the panorama of the lake with a wide, visual cone from Blevio to Pognana Lario. A garden surrounds the house on the floor of the living area. There is an infinity pool with a waterfall towards the lake, and slopes down towards the valley with the typical terraces. The garages and the main entrance are built on the roof level, which is accessed through the driveway through an automatic gate.
The entrance area is on the roof level. Located on the roof of the villa, it is accessed from the private road of the property, through an automated sliding gate or from pedestrian access. There is a garage of 40 square meters, and there is also the possibility to park two more cars. From this level, descending to the floor below, with the elevator or with a large and panoramic staircase placed in the double-height entrance area, you will reach the living area.
The living area. There is an open space that starts at the landing area of the lift and ends at the entrance staircase. The dining area is connected to the living area, along with the fireplace, and the large kitchen is separated from the dining area by a sliding glass door. All these rooms overlook, through windows, a terrace with a large and sunny lake view.
In the upstream part of this piano, there is also a service bathroom, a wardrobe, a storage room and the cavity of the building. The kitchen and the terrace that runs along the main facade give onto a large terrace, where an infinity pool with a waterfall will be built, the solarium area, an outdoor shower and the b.b.q. area. The elevator and the staircase from this floor continue to the level below, where the sleeping area is located.
The sleeping area is on level -2. On this floor, there are four double bedrooms, all with en suite bathrooms. The two main bedrooms have an internal walk-in closet with a glass-closing wall towards the bedroom. Also on this floor are the laundry room, a storage room and the technical room. The property includes a parking space for guests staying on the private road, outside the fence, and a large garden divided into terraces.
Contact the Advertiser
Enquire about this Property
Important Property Information
Available Units
1 Bed House
- GBP Price: £2,188,450
- EUR Price: €2,500,000
- USD Price: $2,577,000
Featured Investments

