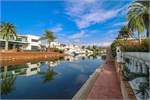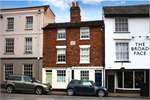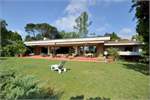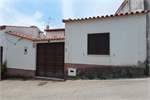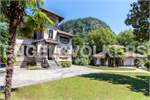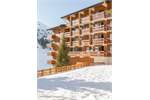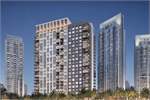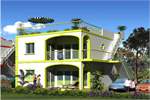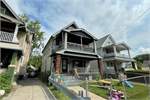11 Images
Map
Video
Property Description ID:35789931
The property which was converted in 2009 this single storey barn conversion with planning permission for 3rd bedroom and garage conversion to annexe. This barn conversion which has been finished to a very high standard features beautifully presented flexible accommodation and a large store room and a detached double garage with fully boarded loft which has the planning permission to be converted to an annexe, quality fixtures and fittings, solid oak doors, flooring and skirting boards, and has the benefit of gas central heating, UPVC double glazing, a sweeping driveway with automatic gates and parking for several cars.
A storm porch with front door opens into a roomy hallway which opens onto a generous dining hall with a useful cloaks cupboard, French doors to the conservatory and a door to a breakfast kitchen boasting a stylish range of cream fitted units, complementary worktops, breakfast bar and a door to the driveway. The spacious lounge features a living flame gas fire inset to a marble surround/hearth and windows with views over the garden and open countryside beyond.
Leading through the hallway is a double bedroom with fitted wardrobes, a master bedroom featuring fitted wardrobes and an ensuite bathroom, and a separate shower room with two piece white suite and corner shower enclosure. Adjoining the main building is a brick store with power and light.
Outside, there is low maintenance stone paving to the front, pedestrian access gate and brick perimeter wall, and to the side, a sweeping gravel driveway with automatic gates leading to a detached two storey double garage with fully boarded first floor, power and light.
The attractive landscaped rear garden features a stone paved patio, extensive lawn, mature trees and shrubs, and a boundary fence beyond which is delightful open countryside.
** Agents Note **
We have been informed by current vendor that Selby District Council have confirmed that the proposed:
Conversion of the existing detached garage into ancillary living accomodation and conversion of the attached store into a 3rd bedroom would not fall within the definition of development, and therefore would not require a formal planning application.
Please contact Preston Baker for more information on the proposed plans.
Contact the Advertiser
Enquire about this Property
Important Property Information
Available Units
2 Bed Bungalow
- GBP Price: £375,000
- EUR Price: €428,385
- USD Price: $441,580
Featured Investments

