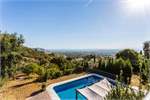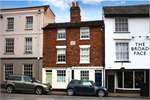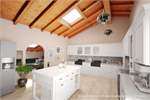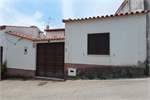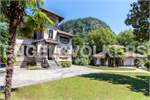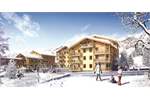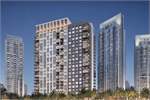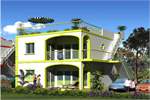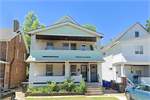2 Images
Map
Video
Property Description ID:35671462
Situated within reach of the picturesque Alexandra Park and bus routes to Hastings Town Centre with its comprehensive range of shopping sporting recreational facilities, main line railway station, seafront and promenade.
The only way to truly appreciate this beautifully presented family home is to arrange an immediate viewing via the owners agents on . Call now to avoid disappointment.Entrance PorchExterior light, part double glazed front door with coloured glass feature to:Entrance HallDouble glazed window to side aspect, staircase rising to upper floor accommodation with cupboard under stairs, radiator.Lounge (14'5 max x 12'7 max (4.39m max x 3.84m max))Double glazed bay window to front aspect, feature fire surround with fitted gas fire, radiator, return door to hallway.Dining Room (12'11 x 11'6 max (3.94m x 3.51m max))Double glazed windows to rear aspect enjoying superb views over the rooftops of Hastings to the West Hill, radiator, return door to hallway, double glazed doors opening to balcony enjoying the aforementioned views.Kitchen (11'4 x 7'9 (3.45m x 2.36m))Double glazed windows to rear and side aspect enjoying superb panoramic views over the rooftops of Hastings, part tiled walls, inset one and a half bowl sink, range of base units comprising cupboards and drawers set beneath working surfaces, matching wall units over, glass display units, range cooker with five burner gas hob and double oven and grill beneath, plumbing for washing machine, plumbing for dishwasher, return doorway to hallway, radiator, part double glazed door opening to rear garden.First Floor LandingDouble glazed window to side aspect, staircase rising to upper floor accommodation.Bedroom Two (12'11 x 11'7 max (3.94m x 3.53m max))Double glazed window to rear aspect enjoying superb panoramic views over the rooftops of Hastings and to the West Hill, radiator, return door to landing.Bedroom Three (12'8 max x 12'1 max (3.86m max x 3.68m max))Double glazed window to front aspect, radiator, return door to landing.Bedroom Four (7'10 max x 6'9 max (2.39m max x 2.06m max))Double glazed window to front aspect, radiator, return door to landing.BathroomDouble glazed windows to rear and side aspect, part tiled walls, panelled jacuzzi bath, shower cubicle, pedestal wash hand basin, low level wc, heated towel rail/radiator, tiled floor, return door to landing.Second Floor LandingDouble glazed window to side aspect, built-in cupboard.Bedroom One (18' max x 12'1 max (5.49m max x 3.68m max))Double glazed window to rear aspect enjoying superb panoramic Townscape views past the Castle to the Sea, velux window to front aspect, inset ceiling spotlighting, radiator, return door to landing, door to:En-Suite Shower RoomDouble glazed window to rear aspect, tiled shower cubicle, wash hand basin set into vanity unit beneath extending to tops over cupboards, low level wc, radiator, tiled floor, inset ceiling spotlighting, return door to bedroom.Front GardenBlocked paved driveway providing OFF ROAD PARKING for multiple vehicles.Rear GardenOf a good size with area of decking, steps down to garden, laid to lawns with further area of decking enclosed by fencing, trees and shrubs, side access, exterior light, access to:
UNDERHOUSE STORAGE AREA - Double glazed window, gas boiler, light and power.You may download, store and use the material for your own personal use and research. You may not republish, retransmit, redistribute or otherwise make the material available to any party or make the same available on any website, online service or bulletin board of your own or of any other party or make the same available in hard copy or in any other media without the website owner's express prior written consent. The website owner's copyright must remain on all reproductions of material taken from this website.
Contact the Advertiser
Enquire about this Property
Important Property Information
Available Units
4 Bed House
- GBP Price: £329,950
- EUR Price: €376,922
- USD Price: $388,531
Featured Investments

