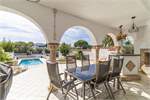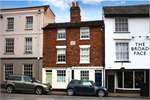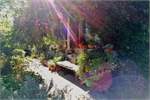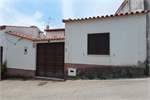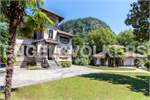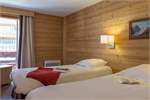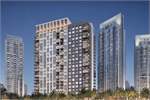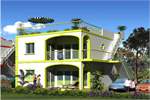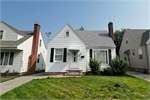Lifestyle features
This very interesting property has masses of potential. The current owner bought it some years ago and has completed much of the hard work. New owners can adapt the project to suit all manner of different uses and continue the work already done to create a rentals business or yoga retreat or reduce the plans to accommodate for a villa with walled Mediterranean garden.
The property is planned to be split into 5 separate apartments with more than 720M2 built meters registered on the AFO document.
On the existing plans, there are a number of communal spaces which can be retained as such if the future plan was for a retreat of some sort. A large, double height central courtyard is also the perfect circulation space for connecting the various apartments and could be adapted to become a wonderful communal dining space.
Owner’s accommodation (95M2) – this is currently the only part of the building which has been completed and can be lived in. This apartment is set across two floors – the first and second floors which give the apartment the most stunning views. The apartment benefits from a huge living room on the lower floor with feature fireplace and door out to the gardens where a patio could be created to benefit from the sea views. Stairs rise up from the living room to the upper floor where we find a large open plan kitchen and dining room. Doors lead out to a private terrace space which has panoramic sea views. The kitchen is well fitted with a range of wall and base units and all the usual appliances. A guest toilet is located on this floor. A separate bedroom with en-suite shower room which is also accessible from the terrace make the space very flexible. The terrace has plenty of space for relaxing or sunbathing and frankly, it is impossible to take your eyes off the view.
Part of the building that has not been renovated:Alternative 1:
Apartment 1 (50M2) – this is located adjacent to the owner’s apartment living room and could easily be incorporated into the owner’s accommodation to provide 2 bedrooms with en-suites.
As a separate apartment, it is designed to provide one bedroom, separate bathroom, and a living roomwith open plan kitchen.
Apartment 2 (80M2) – this is located on the first floor with two bedrooms, a large family bathroom and a generous living room with kitchen.
Apartment 3 (80M2) – this large 2- bedroom apartment is accessed directly off the main courtyard entrance and also benefits from sea views. On current drawings the apartment has been reduced to a studio apartment, allowing for a generous 31M2 communal space.
Apartment 4 (42M2) – this 1-bedroom apartment is also located on the ground floor with access of the main entrance courtyard.
The apartments can be adapted to suit the needs of future owners but all the apartments have individual access and views of sea and or mountains.
Because of the contours of the land and the different levels within the building it is feasible to provide outside space to each of the apartments.
The current drawings (alternative 1) presupposes the removal of a section of the building allowing for a large entrance courtyard giving access to some of the apartments. There are also various rooms which can be incorporated into the separate apartments or kept free for use for storage or as community rooms if the property is being used as a retreat or training centre.
These plans can be seen in the photo gallery and expanded
Alternative 2:
A charming alternative to the above apartments is to reduce the building to accommodate for a villa with a generous walled garden. Apartment 1 is then incorporated into the owners accommodation adding an extra bedroom with its own terrace and separate bathroom. Apartment 2 and 3 is removed, allowing for garden space or indoor parking. Apartment 4 may provide an extra guest apartment.
Work done already…
♦ New electric supply via Endesa
♦ New water supply (shared with the neighbouring property) – metered, registered and fully legal
♦ AFO approved by the local town hall including the plans as shown
♦ New septic tank fitted as per AFO requirements
♦ All major structural work done – just the finishing of the apartments needed
♦ The access to the property needs a little attention due to the heavy lorries using the track during the work already done, but there is no need for a 4 x 4.
♦ The land area is large but a good portion of this has been fenced to create a secure environment around the property itself
Outside
The house is secure with a perimeter fence, enclosing the house and a good portion of the land. The intention was to create gardens within this area and provide outside space for each of the apartments but to leave the remaining land as natural. This has become a natural habitat for various animals, birds and insects and it means the future owners or visitors can enjoy the natural beauty of the foliage, plants and trees that are spread over the plot.
The access up to the house is through double gates with a manageable slope which is a well-established track leading up to the property. All types of vehicles are able to access the property via the track from cars to lorries.
Adra and the Almeria coastline
The town of Adra in Almeria has a rich history dating back as far as the Phoenicians a
