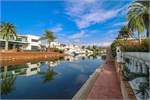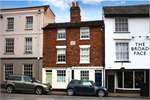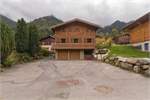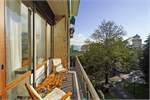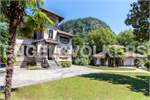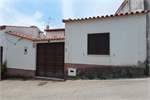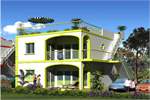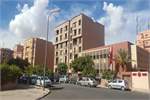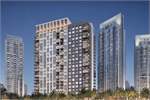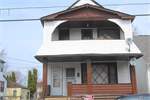Amenities & Services
Fixtures-Fittings-Furnishings
Building Characteristics
Property Features
Great industrial building, attached type, in the Asegra industrial estate, in the municipality of Peligros, in the province of Granada.
Built on a 250.96 m² plot. It has a total constructed area of 336.63 m², on the ground and first floors. Facilities in excellent condition, wide and easy access, good communication with the A-44 highway.
Access to trucks, trailers, vans. Close to schools, pharmacies, kindergarten, sports facilities, public park and supermarket,
INDUSTRIAL POLYGON OF ASEGRA
The ASEGRA industrial estate is one of the most important in the province of Granada, fully consolidated and functional, housing more than 200 companies. First industrial estate in Andalusia to obtain the certification of " Quality Business Area ". Awarded by the Spanish Coordinator of business polygons (CEPE) and with the verification of AENOR, which distinguishes the excellence and competitiveness of the region.
This industrial park is located on the Madrid highway, approximately 3.5 km from the center of Granada. With wide roads, well lit and signposted.
Having high and low voltage electric power, sanitation, direct automatic telephone lines, and drinking water supply.
The companies that work in the polygon belong to the sectors of Construction, Metal, Cereals, Food, Wood and Cork, Chemical Industries, Graphic Arts, Transport, Textile, Vine, Beers, Beverages. Crafts and Various Activities.
Asegra has all kinds of services, making it unnecessary to travel to obtain essential products.
THE INDUSTRIAL WAREHOUSE
Located in a wide avenue with 2 lanes, with a loading-unloading area and parking. With wide automatic, safe metal access door, approved for pedestrian access.
On the GROUND FLOOR , with 250.96 m² we find a reception area, bathroom (in perfect condition), work area and large warehouse area.
On the FIRST FLOOR , with 85.67 m² there are 3 offices with bay windows (renovated), with facilities for water and electricity where a kitchen or a second bathroom could be installed.
The warehouse is in perfect condition (ceilings, floors and walls), safe. Built in precast concrete and metal structure. Battered facade.
Fully approved for loading and unloading of heavy vehicles, where any industrial activity and offices can be carried out.
OTHERS:
High ceilings with insulated panels. Aluminum windows. Sapelly interior doors. Blinds type "stores". Hot water by electric water heater. Hot / cold air conditioning. Security system by alarm. Call center. Analog phone line. Perimeter data network. Perimeter telephone network. Boardroom. Internet. Fridge. Microwave. TV. Compressed air. Water and electricity meters.
Perfectly located, with characteristics that make it an exceptional investment opportunity.
Possibility of purchase with an active company and totally profitable. More information during the visit.
We call and I will show it to you without obligation.
Available Units
- GBP Price: £161,945
- EUR Price: €185,000
- USD Price: $190,698

