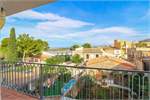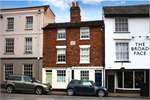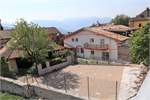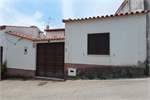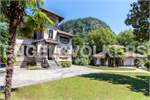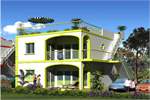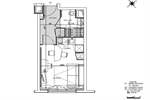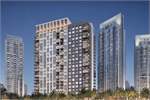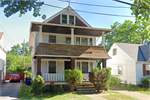40 Images
Map
Video
Property Description ID:41647062
The internal distribution is as follows:
Ground floor H.5.50 cm.ground-roof:
- the property has twelve direct accesses to the external courtyard;
- triple living room - dining room with gable roof in exposed wood and large entrance door with two sliding doors;
- large eat-in kitchen with predisposition of the central island for accessories and external access that leads to the pergola in front of the courtyard;
- study-room that also acts as a hallway between the living and sleeping areas;
- four bedrooms, one with a walk-in closet;
- three bathrooms with shower and windows;
- three technical rooms;
- access staircase to the first floor.
First floor:
- panoramic terrace of approx.220 approx.overlooking the Egadi Islands;
- external courtyard and planted garden of approx.3,600 approx.
The property has the following internal and external systems and accessories:
- Ticino brand electrical system;
- double window frames with double-glazed Venetian blinds with thermal break, Nurith brand;
- large window with two sliding doors in the living room - dining room also equipped with an external metal folding door;
- internal fixtures in solid wood;
- LED light points on the wall by means of a plaster wall lamp;
- hot / cold inverter air conditioning system, Saunier & Duval brand, in all rooms;
- centralized heating system connected to solar thermal;
- 10 kWh photovoltaic panels on the pitched roof which serves for the electrical needs of the house;
for electricity supply;
- 20 kWh photovoltaic panels for energy supply for the operator;
- a car electricity charging station;
- 60 cm beige rectified porcelain stoneware floors.x 120 cm.and burnt copper 120 cm.x 120 cm.;
- a bathroom with gray Custonaci marble, while the other two are in stoneware;
- led steps on the terrace;
- net and fencing walls;
- automated driveway gate;
- Imhoff septic tank;
- external lighting system;
- connection to the electricity network and municipal water.
Contact the Advertiser
Enquire about this Property
Important Property Information
Available Units
13 Bed House
- GBP Price: £328,268
- EUR Price: €375,000
- USD Price: $386,550
Featured Investments

