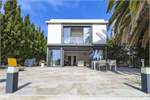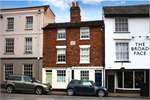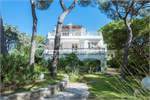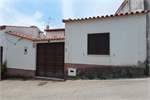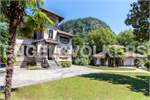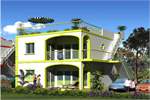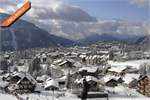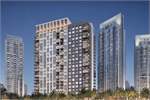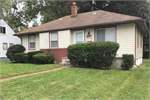13 Images
Map
Video
Property Description ID:13161247
This recently refurbished semi detached villa is presented to the market in excellent walk in condition. The property which is situated within a generous corner plot, offers an ideal opportunity for the purchaser wishing to buy a family home located in a quiet residential area within the popular village of Chapelton. The Village of Chapelton has a small selection of local amenities as well as a local Primary School, Strathaven Town Centre is just a short drive from the property and offers a good selection of shops, bars and restaurants.
The accommodation comprises: porch, entrance hall, lounge, kitchen, utility area, three bedrooms and bathroom. The property is heated by gas central heating and is double glazed.
Outside entrance
Four slabbed steps leading to single opening Security entry door with half glass panel. Outside light.
Entrance porch
Window to the front. Recessed light. Frosted glass panel. Entrance door with half glass panel. Laminated floor.
Entrance hall
Glass panelled entrance door. Radiator. Centre ceiling light. Coving. Stair to upper level. Laminated flooring.
Lounge 17'4" X 11'5"
Solid entrance door. Triple window to front. Radiator. Colour. Oak colour laminated flooring.
Kitchen 6' X 12'7"
Window to rear. Newly installed wall mounted and base standing units. Work surface areas. Tiled behind work surface areas. Stainless steel sink with mixer taps and side drainer. Oven, hob and hood. Radiator. Centre ceiling light.
Utility area 4'3" X 3'6"
UPVC entrance door. Half glazed panel to side of door. Two large walk in cupboards one housing boiler.
Upper hallway (over stairwell) 11' X 6'8"
Window to front. Full length shelved cupboard. Centre ceiling light. Access point to loft.
Master bedroom 10'5" X 12'
Solid entrance door. Triple window to rear. Wardrobe with hanging and storage space. Radiator. Power points. Centre ceiling light.
Bedroom 2 14'11" X 8'8"
Solid entrance door. Triple window to front. Hanging and storage space. Power points.
Bedroom 3 12'7" X 9'
Window to rear. Wardrobe with hanging and storage space. Centre ceiling light.
Bathroom 6'72 X 5'8"
Window to rear. Radiator. Centre ceiling light. Low flush w.c. Wall mounted wash hand basin. Bath. Shower over bath. Curtain. Lino flooring.
Gardens and parking
Front garden: Slabbed path. Soil area for planting/laying lawn.
Side/Rear garden: (Approx 75 feet in width)Wooden fence to rear. Soil area for planting/laying lawn.
EPC: BAND C
Contact the Advertiser
Enquire about this Property
Important Property Information
Available Units
3 Bed House
- GBP Price: £134,995
- EUR Price: €154,213
- USD Price: $158,963
Key Selling Points
- Refurbished from top to bottom
- Generous corner plot
- Large family home
- Newly glazed entrance porch
- Newly installed central heating
- Large entrance hall
- Three large bedrooms
- Newly fitted double glazing
Featured Investments

