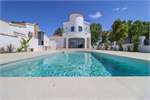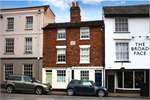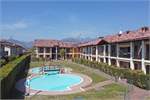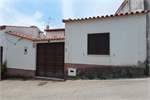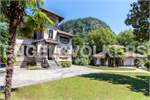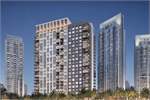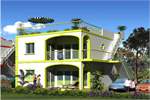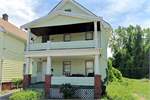The manor house and outbuilding were built over a terraced land of approx. 1350 m² perched on a height and offer a charming view over lake Lugano and the surrounding mountains.
The manor house was built around 1930 and completely restored in 2010/2011.
The living area of approx. 190 m² spreads over two floors above ground and one in the basement connected with an internal staircase.
At the ground floor-entrance foyer, the floor area is arranged as follows: lobby, living-room with fireplace, small studio, dining-room, small kitchen, big scenic terrace, walk-in cupboard and staircase connecting the upper and lower floors.
At the ground floor-sleeping quarters, the floor area is arranged as follows: access corridor, bathroom and two bedrooms each with a balcony with a spectacular view over the lake-mountains.
On the lower floor-garden floor, the area is arranged as follows: access corridor, living-room with large scenic windows and exit onto the garden, toilet, laundry room, boiler room and cellar.
The finishes were meticulously chosen and quality materials were used: stones, single-fired tiles and parquet for the floors and linings, large windows with steel profiles, original locks with thermal double glass windows, railings in wrought iron for balconies and terraces, etc.
The outbuilding was a small cottage set in the lower side of the garden and was completely rebuilt and made livable with a surface of approx. 80 m².
The surface area is arranged over one floor as follows: lobby, kitchen-living room-dining-room, access corridor, bathroom, bedroom, small bedroom and terrace-garden.
The finishes were meticulously chosen and quality materials were used: stones, single-fired tiles and parquet for the floors and linings, stone for the façades, majolica stove, wrought iron for railings and fencing, etc.
The property is surrounded by a beautiful terraced land with azaleas, camellias, fruit trees, palm trees, wisteria, jasmine, etc.
Both the villa and the outbuilding have different relax areas to enjoy the beauty of the surrounding nature and magnificent views overlooking lake Lugano and the mountains.
The garden guarantees privacy and peace both at the villa and at the outbuilding.
The outbuilding has been rented short-term for the past five years as a holiday home and is much appreciated with excellent reviews.
The property has an indoor car park and two outdoor car parks for guests. There is the possibility of creating other car parks on the owned land.
The sales price is Euro 980,000 - plus 3 % + VAT for commission and intermediation.
All the details listed above have been compiled according to information provided by the seller but are not guaranteed. The property is subject to sale and price changes.
More information on: emerald-casa.ch
Available Units
- GBP Price: £857,872
- EUR Price: €980,000
- USD Price: $1,010,184

