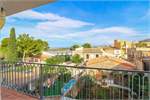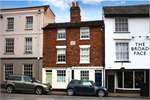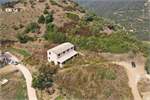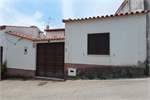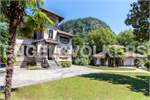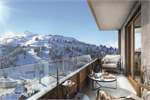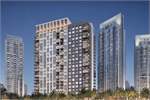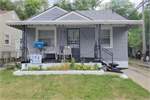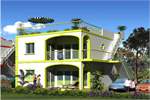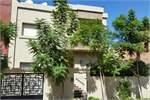1 Image
Map
Video
Property Description ID:16352834
Location are delighted to present to the market this unique extended four bed semi detached villa located within the extremely sought after Silvertonhill area of Hamilton. The property has been professionally extended to offer bright and modern semi open plan living on the ground floor with a bright double windowed family room/dining room accessed from the modern breakfasting kitchen via an archway. The bright and sunny lounge is to the front of the property which offers formal yet comfortable family accommodation with double doors to the family/dining room. There is also a lovely shower room on the ground floor and four good sized bedrooms and family bathroom on the first floor.
The property is heated by gas central heating and is double glazed. There are gardens to the front and enclosed garden to the rear with driveway parking to the side. The property is located in the sought after Silvertonhill area of Hamilton with is centrally located for walking to Hamilton Town Centre which has a wide selection of shops, bars and restaurants as well as excellent road and rail links to Glasgow and surrounding towns and cities. The property is also in the catchment area for excellent primary schools, Woodside Primary is just a short walk from the property and St Marys Primary School which is a short drive from the property. Hamilton Grammar and Holy Cross High Schools are also nearby.
Outside entrance
Three stone steps leading to single opening UPVC entrance door with inset glass panel. Glass panels to the side of door. Canopy over door. Outside light. Entrance hallRadiator. Centre ceiling light. Solid oak flooring. Stair to upper level.
Lounge 186 x 107
Glass panelled entrance door. Window to front. Radiator. Gas fire set within mantle, hearth and surround. Television point. Telephone point. Centre ceiling light. Recessed lighting. Solid oak flooring. Double glass panelled doors to family/dining room.
Family room/dining room 172 x 9
Two sets of double glazed patio doors. Velux window to ceiling. Radiator. Television point. Centre ceiling light. Recessed lighting Curtains. Laminated flooring. Archway to kitchen.
Breakfasting kitchen 185 x 107
Glass panelled entrance door. Window to front. Integrated white high gloss wall mounted and base standing units. Oven, hob and hood. Stainless steel sink. Extractor fan. Radiator. Recessed lighting. Strip lighting. Work surface areas. Glass wall panels behind work surface areas. Breakfast bar. Tiled flooring. Outer hallway To the rear UPVC door with half glass panels leading to garden.
Shower room (on ground floor) 510 x 510
Solid entrance door. Window to side. Low flush. w.c.Pedestal mounted wash hand basin. Shower cubicle. Fully tiled walls and flooring. Upper hallwayFull length cupboard housing combi boiler. Centre ceiling light. Carpeted flooring.
Master bedroom 1211 x 98
Solid entrance door. Window to front. Radiator. Power points. Centre ceiling light. Carpeted flooring. Double fitted wardrobe also free standing double wardrobe.
Bedroom 2 1210 x 106
Solid entrance door. Window to front. Radiator. Centre ceiling light. Power points. Carpeted flooring.
Bedroom 3 106 x 106
Solid entrance door. Window to rear. Radiator. Centre ceiling light. Walk in cupboard with hanging and storage space. Carpeted flooring.
Bedroom 4 76 x 79
Solid entrance door. Window to rear. Wardrobe with hanging and storage space. Radiator. Centre ceiling light. Carpeted flooring.
Bathroom 64 x 54
Solid entrance door. Low flush w.c. Pedestal mounted wash hand basin. Bath. Hand held shower attachment. Heater towel rail. Fully tiled walls and flooring.
Extras included in purchase pricesWashing machine. Oven, hob and hood. Fridge/freezer. Dishwasher. Flooring.
Gardens, parking and storage
Front Garden: Laid to lawn.
Driveway 1.5 width, ample parking for two cars slabbed and chipped.
Rear garden: Laid to lawn. Slabbed patio area. Decking. Shrubs.
EPC Band: D
Contact the Advertiser
Enquire about this Property
Important Property Information
Available Units
4 Bed House
- GBP Price: £159,995
- EUR Price: €182,772
- USD Price: $188,401
Key Selling Points
- DRIVEWAY PARKING TO THE FRONT
- ENCLOSED GARDEN TO THE REAR
- LOCATED IN THE SOUGHT AFTER SILVERTONHILL AREA
- FOUR GOOD SIZED BEDROOMS
- DOWNSTAIRS SHOWER ROOM ON GROUND FLOOR AND FAMILY BATHROOM ON UPPER LEVEL
- STUNNING SEMI OPEN PLAN FAMILY AND DINING ROOM
- PROFESSIONALLY EXTENDED SEMI DETACHED VILLA
Featured Investments

