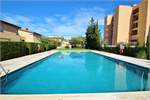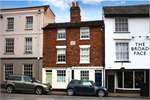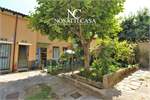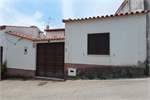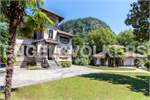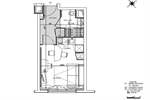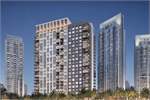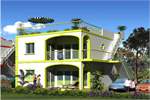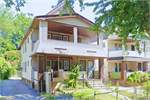34 Images
Map
Video
Property Description ID:32994667
A magnificent villa comprising of: 4 double bedrooms; 5 bathrooms; a 40sqm attached annex which would make a 5th or even 6th bedroom; a large outdoor kitchen and a 56sqm garage, complete with workshop and bathroom. Located in the popular area of Encebras, Pinoso, Alicante; with spectacular views all around. In total, the property boasts an overall size of approximately 360m², split into the following: main house of around 300m², double garage of 56m², plus 2 detached outbuildings used as a pool pump room, shed/storeroom and a boiler room. The property stands in the middle of approximately 21,000m² of almond groves that is located at the foot of the beautiful Monte Coto mountain; a picturesque National Park popular for hiking, cycling and horse riding. The land and driveway are accessed from a tarmac lane via electric double gates, which lead up to an extensive block paved car parking area with its own unique olive tree roundabout and newly built double garage. Approximately 3,000m² of garden has been enclosed around the house with half wall and half chain-link fencing with extra rear access through another set of double chain link gates. In the boiler room to the side of the house there is a new boiler, a water softener system and solar panels that provide 300 litres of hot water the majority of the year, all approximately eighteen months old.The front of the house has a classical feel with traditional Spanish style steps and double fronted wooden door. The entrance hall is of a good size with coat storage on one side and a double cupboard on the other. From the hallway, there is a vast open-plan area with air-conditioning that is comprised of: a dining room; a large lounge with traditional open fireplace and authentic stone wall and an American style open plan Kitchen with a central island hob, double built-in oven, pantry, solid oak doors, black granite worktops and plenty of storage! The kitchen window has views down the valley towards Pinoso whilst both the dining and lounge areas have double doors to the back conservatory, which has been fully glassed and overlooks the pool area and has views towards the spectacular pine mountains. Also, off of the dining room area there is a small hallway which leads to the outside kitchen, bathroom and an office/annex of approximately 40m². This office would be ideal as a large studio apartment as it has its own heating with a pellet burner plus hot and cold air-conditioning, all of which is only approximately two years old.Going back to the entrance hall there is a hallway which leads to four double bedrooms and a family bathroom: bedroom one has fitted double wardrobes and a second door which leads to the family bathroom (Jack and Jill bathroom); bedroom 2 has a built-in double wardrobe and storage; bedroom 3 has a built-in alcove style wardrobe and a brand new en-suite shower room; and the master bedroom has one whole wall fitted with sliding door wardrobes and its own en-suite with storage cupboards, large shower and twin sinks plus double patio doors from the bedroom area which lead to a front raised balcony, large enough for a table and some chairs. At the end of the hallway there is a utility room with a washing machine, tumble dryer and shelves. The pool area is completely walled off for safety and is reached via a couple of steps and is located directly in front of the outside kitchen and conservatory, so is ideally placed for both privacy, ease of use and with superb views of the mountains.There are two pools; one 3m in diameter (ideal for small children) and a 10m x 5m traditional rectangle shaped one with Roman steps to the side. The outside kitchen, that was completed in the Winter of 2016 is very luxurious and spacious. It has various brick built housing sections for a traditional paella BBQ, a Gas BBQ, sink,and a separate section housing a fan assisted oven and microwave all finished off with sleek black granite worktops, a log fire for the cold Winter evenings and two ceiling fans for the hot Summer days. The property has fantastic open valley views to the front and mountain views from the rear and the land would be perfect for those of you who have horses or just want to have some privacy from neighbours.The property is built with a traditional concrete structure and double skinned external walls with cavity wall insulation; this keeps the house warm in the winter and cool in the summer. The property is completely double glazed, including the 40m² conservatory. Situated in a picturesque and quiet rural area on the borders of a national park, but still within walking distance of the village of Encebras and its busy restaurant. The town of Pinoso is only 5km away which has all the amenities you need from banks, butchers, supermarkets, schools, medical centre and shops.
Contact the Advertiser
Enquire about this Property
Important Property Information
Available Units
4 Bed Villa
- GBP Price: £393,046
- EUR Price: €449,000
- USD Price: $462,829
Featured Investments

