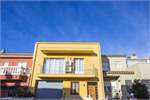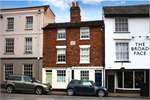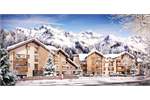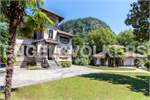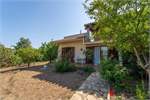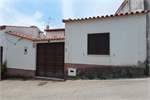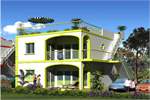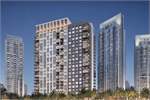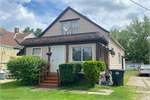2 Images
Map
Video
Property Description ID:41374334
The Villa Benifairo has:
•4 bedrooms (2 with walk-in wardrobes)
•4 en-suite bathrooms
•Guest cloakroom
•Elevator
•Fully fitted modern kitchen with appliances
•Living room with separate relaxing area
•Feature fireplace
•Basement with garage
•Laundry room
•Underfloor heating throughout (excluding basement)
•Fully installed ducted A/C
•Electric blinds
•Natural stone feature walls
•76m2 covered/shaded outside terraces
•Outside sunken seating area
•10 x 4m Pool plus shallow pool
The beautiful Villa Benifairo has been designed for family living with plenty of entertaining space both inside and out whilst keeping a real sense of style and calmness. Designed on a flat plot of land the entrance gates open onto a driveway which depending on the orientation chosen for the villa, will lead down into the garage. The main door opens into a lobby area where you will find the elevator, a guest cloakroom and a large guest bedroom with fitted wardrobes, en suite facilities and large floor to ceiling windows opening onto a covered terrace. The living space is flooded with natural light, the focal point being the open plan lounge area with a double height ceiling and floor to ceiling windows leading to a semi shaded terrace plus a feature fireplace that conceals the main stairwell. To the side of the lounge there is a chill out area for reading or playing games also having access to outside. The fully fitted modern kitchen and dining area with central island will be airy and light with floor to ceiling glazed panels to the side wall and full height windows opening onto a covered terrace for outside dining and accessing the pool area.
On the first floor a galleried landing provides direct access to three bedrooms, all with en-suite facilities. The master and second master both have walk-in wardrobes and all three bedrooms open out onto covered balconies with glass balustrades which provide seamless views across the surrounding area.
In addition to the main 2 levels the Villa Benifairo also benefits from a basement area with access to the garage and where you can find a laundry room, a W.C and storage room with an outside access point leading to the pool area so sunbeds and outside furniture can be stored easily. There is a further room of 25m2 which can be adapted for your own requirements such as a cinema room, play room or office.
The grounds of the property have been designed to be as low maintenance as possible having a large terrace surrounding the 10 x 4 swimming pool and a separate shallow pool plus sunken lounge with seating area and fire pit. The whole villa will have natural elements included in the design, natural stone walls, bleached wood effect kitchen units, white washed walls and different textures throughout the interior creating a comfortable, calming and timeless Spanish home. The villa can be constructed in different locations around the island or the plot can be used for a different style of villa, please contact us for further information.
Contact the Advertiser
Enquire about this Property
Important Property Information
Available Units
4 Bed Villa
- GBP Price: £1,728,876
- EUR Price: €1,975,000
- USD Price: $2,035,830
Featured Investments

