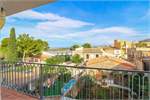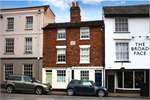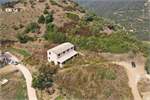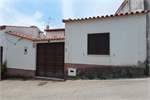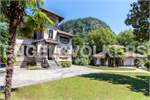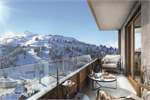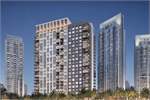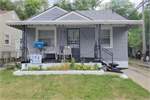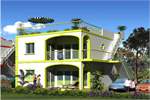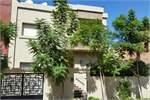2 Images
Map
Video
Property Description ID:13634793
Location are pleased to present to the market this five bed detached villa located in an extremely popular family orientated development . Viewing is highly recommended to appreciate the generous room sizes throughout. The property is only a short drive from Strathaven town centre which has a good selection of shops, restaurants and coffee shops there are also excellent leisure facilities which includes public swimming baths and Golf Course. Strathaven also benefits from two excellent primary schools and the prestigious Strathaven Academy all of which are easily accessed from the property. The accommodation comprises: entrance hall, lounge, family room, dining room, kitchen, utility rooms, w.c. five bedrooms (bedroom 5 located on ground floor) master en-suite, bedroom two benefits from an en-suite and bedrooms 3 and 4 have a Jack and Jill en-suite.
The property is heated by gas central heating and is double glazed. There are established landscaped gardens to the front, side and rear with driveway and double integral garage to the front.
Outside Entrance
Steps leading to single opening UPVC entrance door. Canopy over door. Pillared entrance. Glass panels to either side of door.
Entrance hall L Shaped 610 x 15 1111 x 6
Radiator. Power points. Telephone point. Thermostat control. Coving. Alarm panel. Smoke detector. Solid oak flooring. Stairs to upper level.
Lounge 152 x 153
Solid entrance door. Box bay window to rear also two small windows to side. Gas fire set within mantle, hearth and surround. Power points. Television point. Telephone point. Centre ceiling light. Bench window seating. Roller blinds. Coving. Solid oak flooring.
Family room 135 x 12
Solid entrance door. Window to rear. Radiator. Power points. Television point. Centre ceiling light. Curtains. Solid oak flooring. French doors to rear garden. Archway to kitchen.
W.C 6 x 5
Solid entrance door. Window to side. Curtains. Low flush w.c. Pedestal mounted wash hand basin. Tiled behind wash hand basin. sized storage cupboard. Recessed lighting. Vinyl flooring.
Dining room 103 x 136
Solid entrance door. Window to front. Radiator. Power points. Centre ceiling light. Venetian blinds. Coving. Solid oak flooring.
Kitchen 114 x 1110
Window to rear. Integrated wall mounted and base standing units. Work surface areas. Inset ceramic bowl sink with mixer taps and side drainer. Work surface areas. Hob with extractor hood. Separate oven and grill. Tiled behind work surface areas. Centre island incorporating wine rack and storage area. Radiator. Two centre ceiling light. Venetian blinds. Tiled flooring. Solid door to utility room.
Utility room
84 x 53Window to side. Floor standing units. Work surface areas. Tiled behind work surface areas. Inset stainless steel sink with separate taps and side drainer. Plumbed for washing machine. Tumble dryer. Radiator. Centre ceiling light. Tiled flooring. Access point to loft. UPVC door with inset glass panels leading to rear garden.
Second utility area 5 x 54
Solid entrance door. Light. Shelved cupboard with storage housing electric meter. Door to integral garage. Tiled flooring.
Upper hallway 168 x 62
Church style windows to side. Shelved cupboard housing water tank. Radiator. Centre ceiling light. Power points. Smoke detector. Access point to loft. Carpeted flooring.
Master bedroom 128 x 112
Solid entrance door. Window to rear. Double wardrobe with hanging and storage space. Radiator. Centre ceiling light. Power points. Telephone point. Curtains. Carpeted flooring. En-suite Solid entrance door. Window to rear. Radiator. Centre ceiling light. Low flush w.c Wash hand basin set within vanity unit. 1 sized shower cubicle. Tiled behind sink. Shaver point. Extractor fan. Vinyl flooring.
Bedroom 2 11 x 9
Solid entrance door. Window to rear. Double wardrobe with hanging and storage space. Radiator. Centre ceiling light. Power points. Curtains. Carpeted flooring.
En-suite 6 x 56
Low flush w.c. Wash hand basin set within vanity unit. Shower cubicle. Radiator. Centre ceiling light. Extractor fan. Vinyl flooring.
Bedroom 3 87 x 10
Solid entrance door. Window to front. Single wardrobe with hanging and storage space. Radiator. Centre ceiling light. Power points. Roller blinds. Carpeted flooring.
Jack and Jill 84 x 510 & 9 x 57 at bath and toilet areaSolid entrance door. Window to front. Bath with mixer taps. Radiator. His and Hers wash hand basins set within vanity unit. Low flush w.c. Centre ceiling light. Roller blinds. Extractor fan. Vinyl flooring.
Bedroom 4 89 x 96
Solid entrance door. Window to front. Single wardrobe with hanging and storage space. Radiator. Centre ceiling light. Power points. Roller blinds. Carpeted flooring.
Bedroom 5/Study (on ground floor)10 x 8
Solid entrance door. Window to front. Radiator. Centre ceiling light. Power points. Wooden venetian blinds.
Extras included in purchase price
All blinds. Floor coverings. Light fittings. Oven, hob and hood.
Gardens, parking and storageFront garden: Laid to lawn. Flowerbed. Boxed display area with trees and shrubs with slate base.
Side garden: Wooden fencing. Slabbed path. Chipped. Gate from front garden. Outside tap.
Mature rear garden: Wooden fencing. Laid to lawn. Flowerbeds. Shrubs. Slabbed path. Chipped. Drying area. Various decked areas. Brick built feature areas. Steps leading to a decked barbeque area. Brick built fish pond . Outside lights.
Parking/Garage: Tarmacaddamed driveway leading to double integrated garage with up and over door. Power supply. Lights. Single door to side garden.
EPC: Band D
Contact the Advertiser
Enquire about this Property
Important Property Information
Available Units
5 Bed House
- GBP Price: £339,000
- EUR Price: €387,260
- USD Price: $399,188
Key Selling Points
- LOVELY ESTABLISHED GARDENS TO FRONT AND REAR
- DOUBLE INTEGRAL GARAGE
- IDEAL FAMILY HOME
- GENEROUS ROOM SIZES
- TWO EN-SUITES AND JACK AND JILL ENSUITE
- FAMILY HOME LOCATED IN FAMILY FRIENDLY DEVELOPMENT
Featured Investments

