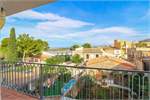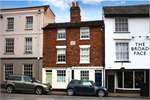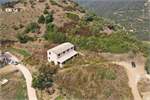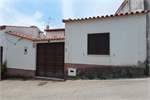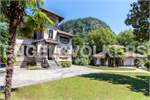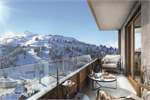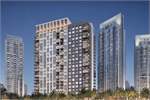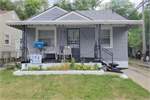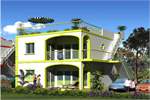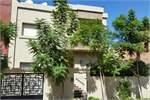1 Image
Map
Video
Property Description ID:15645657
This magnificent generous six bedroom detached villa is situated within a large plot extending to six acres or thereby. The property is arranged over three generous floors and features stunning accommodation with generally excellent space standards throughout.
On turning into the private driveway the property sits proudly positioned to take full advantage of the panoramic views across the surrounding district and beyond to the Campsie Hills and Ben Lomond.
Specification included Cat 5 wiring, Linn sound system, bespoke fitted kitchen with Designer Paul Hodgkiss Elm worktops, Luxury bathrooms and en-suites with one metre wide fitted bath and sunken television screen.
Beechlee is a magnificent well proportioned detached villa completed in 2011, offering 4588 square feet or thereby making it one of Eagleshams largest homes.
The property has been lovingly finished with neutral tones, internal German oak flooring and complemented by a mixture of quality carpeted and tiled floorings.
There are numerous modern features throughout the property with Porcelanosa tiling, one metre wide baths, ambient lighting, triple shower and sunken televisions in the en-suite to the master bedroom.
Ground floor
Entrance vestibule
Twin oak storm doors.
Reception Hallway
Offering access to large impressive formal lounge, family room of equally large proportion through to office/library. Staircase to upper level with deep pile carpeting and feature window and entrance to the grand 30ft plus stunning dining family kitchen.
Cloakroom
Two piece luxury Athena suite, low level w.c and wash hand basin. Tiled to Dado height. Tiled floor.
Drawing Room 2810 x 1511
Exquisite room with dual aspect windows reflecting light throughout. A truly well proportioned and wonderful room. German oak flooring. Window seating to the front with open aspects over the village of Eaglesham and beyond to the Campsie Hills. Feature surround and focal point fireplace, twin ceiling roses with cornicing. Linn cinema surround system.
Sitting Room 1511 x 1111
Large room with four windows to the front with stunning views over the village of Eaglesham and beyond, coving and centre rose make this room a truly welcoming family room. Luxurious carpeting of neutral colour.
Home Office/library (Leading from Sitting Room) 81 x 83
This leads off from the family sitting room with windows again taking into account the views over the Village of Eaglesham. Coving, built in shelving. Luxurious carpeting throughout.
Dining/Family kitchen 304 x 22
Magnificent open plan kitchen of generous space standards, the real heart of the property with many stunning features. These include a bespoke kitchen by Paul Hodgkiss with Elm worktops integrated Appliances, 7 ring hob, double oven, microwave, stainless steel double fridge/freezer. German oak flooring. Panoramic views of the rear and surrounding land. Double glazed wooden French Doors leading out onto the decked area of the garden. Linn surround sound system.
Utility room 91 x 7
Hard wood work surface areas. Plumbing for washing machine. Windows to side. Door leading to small pantry.
First floor
Master bedroom 239 x 163
Magnificent master bedroom with open views over the Village of Eaglesham and beyond to Ben Lomond. A room of generous proportions with deep carpeting, recessed lighting and centre light.
En-suite 1111 x 99
Luxurious master suite with full Porcelanosa tiling to floor and walls. Large built in mirror vision television. Triple shower cubicle. Low flush w.c. Wash hand basin. One metre wide bath with shower attachment.
Dressing room
With a range of hanging and storage shelves, the room complements the master suite to the highest standard.
Family bathroom
Three piece luxury suite. One metre wide bath. Full tiling to walls and floor. Window to front.
Bedroom 2 13 x 1110
Grand proportions with views to the rear of the property, the landscape gardens, decking and Paddock. Deep cream carpet throughout.
En-suite 1111 x 118
Luxury three piece designer suite double shower cubicle. Full tiling to walls and floor. Window to side.
Bedroom 3 151 x 133
Double bedroom with fitted mirrored wardrobes overlooking the Village of Eaglesham and beyond to Ben Lomond.
Bedroom 4 222 x 1210
Well proportioned bedroom with windows to rear. Views over landscaped gardens and Paddock. Built in wardrobe. Neutral carpets.
Second floor
Bedroom 5 194 x 159
A bright modern room offering generous space standards. Double glazed windows to side and large velux windows to front overlooking Eaglesham and beyond to Ben Lomond. Following from this apartment is large playroom/sitting room with Cam ceilings with aspects to side and rear.
Bedroom 6 194 x 15
Substantial double bedroom with double glazed Velux window to front and double glazed windows to side. Cam ceilings.
Bathroom 119 x 67
Three piece modern suite comprising low level w.c. wash hand basin set within vanity unit and large bath with shower attachment. Full height tiling. Floor fully tiled.
Gardens and outbuildings
Beechlee is set in an elevated position off Kirk Wynd. Wooden gates lead to a paved driveway with ample parking to front and rear. The elevated gardens are mainly lawned with a variety of trees and landscaped rockeries.
The grounds to the rear of the villa are mainly lawned with a paved south facing terrace and a truly wonderful landscaped area with sun decking, built in open dining area, BBQ, Belfast sink with cold running water and patio with built in fire pit. This area is also linked to the internal Linn surround system and takes advantage of the magnificent views over Eaglesham and beyond.
The Paddock to the west of the property extends to approximately 6 acres, in addition to a well proportioned well laid out house plot.
There are a large range of outbuildings to the rear of Beechlee which currently provide excellent storage. They may provide potential for further development (Subject to planning permission)
Travel directions
From the centre of Glasgow travel south on the M77 following signs for Kilmarnock, continue beyond Newton Mearns and exit at Junction 5, taking the first left onto Southern Orbital Road (A726 sign posted East Kilbride and Eaglesham continue to the next roundabout and turn right towards Eaglesham. Continue into the village Centre with the Eglington Arms hotel located on the right hand side. At the traffic lights with Gilmour Street and Montgomery Street turn right into Montgomery Street and turn left beyond Eaglesham Parish Church into Kirk Wynd with the entrance to Beechlee on the right hand side.
EPC Band: C
Contact the Advertiser
Enquire about this Property
Important Property Information
Available Units
6 Bed House
- GBP Price: £880,000
- EUR Price: €1,005,278
- USD Price: $1,036,240
Key Selling Points
- LONG DRIVEWAY TO PROPERTY WITH PARKING FOR MULTIPLE CARS TO THE REAR
- BUILT IN BBQ, BELFAST SINK AND COLD RUNNING WATER WITHIN DECKING AREA
- BUILT IN OUTSIDE SEATING AREA AND DECKING
- TWO EN-SUITES, FAMILY BATHROOM AND W.C
- BESPOKE DINING KITCHEN
- FINISHED TO AN EXTREMELY HIGH STANDARD
- SET WITHIN 6 ACRES OF LAND
- STUNNING FAMILY HOME
Featured Investments

